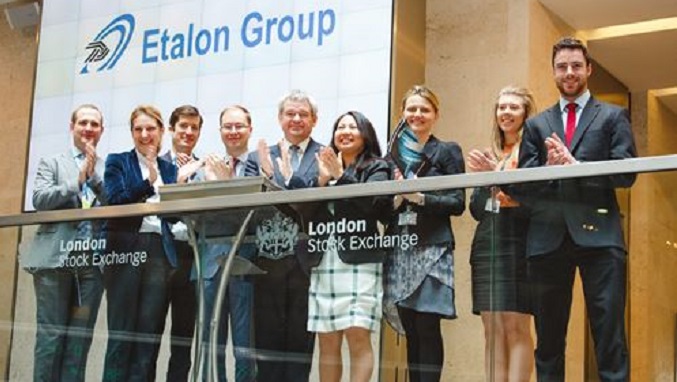MOSCOW: Etalon Group Plc has received a construction permit for the first stage of a large-scale integrated development project located in the southern part of the former ZIL factory in Moscow.

This stage, which will include six buildings and parking, is expected to have total net sellable area (NSA) of 57.6 ths sqm, including 48.4 ths sqm of residential space and commercial infrastructure.
The entire ZIL-Yug multifunctional residential complex, which occupies an area of 109 hectares, will have a total NSA of 1.4 million sqm, of which 955 ths sqm will be residential and commercial premises. According to a valuation by Colliers International, the open market value of the project is RUB 64.1 billion, and income from sales is valued at RUB 360.2 billion.
One of the project’s unique features will be the juxtaposition of different building types and styles. Areas from the embankment to the business cluster will be marked by dwellings that constantly increase in height, from townhouses, urban villas and terraced houses, to large apartment buildings with penthouses. Thanks to the varied height of the buildings, most apartments will enjoy excellent views of the city, the embankment or the park.
Drawing on best international practices, Etalon Group, together with leading Dutch architecture and urban planning firm KCAP, as well as the team at Citymakers, has developed the ZIL-Yug project concept as a modern, multifunctional district, designed to provide the perfect atmosphere for work and personal life.
The development of the territory and the function of each building have been carefully considered, taking into account traffic flows, along with transport and pedestrian infrastructure.
The project will feature pedestrian streets, including a main boulevard linking the ZIL overground metro station and the ZIL-Vostok district with the recreation area along the Marс Chagall embankment, which is around 10 km long. The main square and the Central Park will be the key public spaces for the territory. The boulevard and squares will house the bulk of the new district’s social infrastructure.
A range of commercial and business premises, such as cafes, shops and co-working spaces, are intended to line the ground floor level of these streets. All business, commercial and leisure facilities will be within a 15-minute walk from any point in the project.
Thanks to its well-designed concept, alongside its convenient location near the Third Ring Road and Prospekt Andropova, the ZIL-Yug district is expected to become a new focal point of the city once its redevelopment has been completed.
Commenting on the receipt of the construction permit for the first stage of ZIL-Yug, Etalon Group CEO Gennadiy Shcherbina, said: “The ZIL-Yug project is a landmark project for Etalon Group. Drawing on both our own expertise in redeveloping industrial regions and global experience, we have created a first-class product, one that is new to the market and one that will remain sought after for decades to come.
“Based on our experience with the neighbouring Nagatino-i-Land project, we see strong demand for housing in this location: we have already sold more than 75% of the NSA in the first stage of the Nagatino-i-Land project, which has yet to be delivered. Taking into account the outstanding characteristics of ZIL-Yug and the popularity of the area, we are confident in even greater commercial success of the new project.”
Maxim Berlovich, Head of Moscow Operations for Etalon Group, added: “The development of the former ZIL district is one of the biggest redevelopment projects in the world. We were faced with the challenge of taking a careful and responsible approach to the redevelopment of the southern part of this territory.
In order to create a new “city within a city”, we worked with Citymakers to launch a public platform. By adhering to the idea of participatory design, with the support of a huge number of experts, residents of Danilovsky district and members of the Architectural Council of Moscow, we developed a master plan within a year and prepared all the initial permits, adapting the approved project for the planning of the territory to modern requirements: we distinguished between a road and a street, ensured the entire area was connected by pedestrian paths, provided for a variety of formats of public zones and urban spaces, paid special attention to reclamation of the territory and the development of the concept of multimodality.
I can say with confidence that the project not only meets all the requirements of a comfortable city, but also reflects the concept of a 15-minute city that can address a variety of scenarios and successfully interact with any age group. It was very important for us that the ideas and solutions embedded in this project would create motivation for future residents to spend time in the area, lead an active lifestyle and stay healthy.”