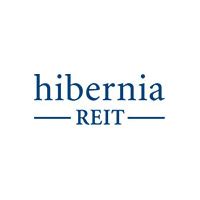LONDON: Hibernia REIT plc has received a grant of planning for an expanded development scheme at Harcourt Square.
 Designed by leading Irish architects Henry J Lyons, the scheme will deliver 343,000 sq. ft.[1] of Grade A office accommodation on the 1.9 acre city centre site, an increase of 28,000 sq. ft. (+9%) over the previously approved plans for a 315,000 sq. ft.[2] scheme, and follows further work to optimise the layout. As before, it incorporates the adjoining buildings at 39 and 40 Harcourt Street, the former being a Georgian townhouse built in c.1800, which will be carefully restored as part of the project.
Designed by leading Irish architects Henry J Lyons, the scheme will deliver 343,000 sq. ft.[1] of Grade A office accommodation on the 1.9 acre city centre site, an increase of 28,000 sq. ft. (+9%) over the previously approved plans for a 315,000 sq. ft.[2] scheme, and follows further work to optimise the layout. As before, it incorporates the adjoining buildings at 39 and 40 Harcourt Street, the former being a Georgian townhouse built in c.1800, which will be carefully restored as part of the project.
Harcourt Square has been specifically designed to meet the evolving needs of office users, with best-in-class efficiency and sustainability credentials across two interconnecting headquarters buildings, each with a dedicated reception for maximum occupier flexibility. Building on the success of Hibernia’s recently completed Windmill Quarter it will also have a townhall large enough for conferences and functions of over 600 people as well as food & beverage and fitness facilities.
Mark Pollard, Director of Development, said: “We are delighted to have received approval from Dublin City Council for our revised office scheme which now totals 343,000 sq. ft., an increase of 28,000 sq. ft. in usable area. The new Harcourt Square will be one of Dublin’s largest and most exciting developments, located close to the city’s historic core and on the Luas Green Line.
“The development will contribute two elegant buildings to the streetscape which, like our Windmill Quarter campus, will combine historic Dublin within a modern and innovative structure. Occupiers will benefit from best-in-class office accommodation with large, efficient floor-plates, excellent natural light, extensive external terracing and impressive reception areas.”